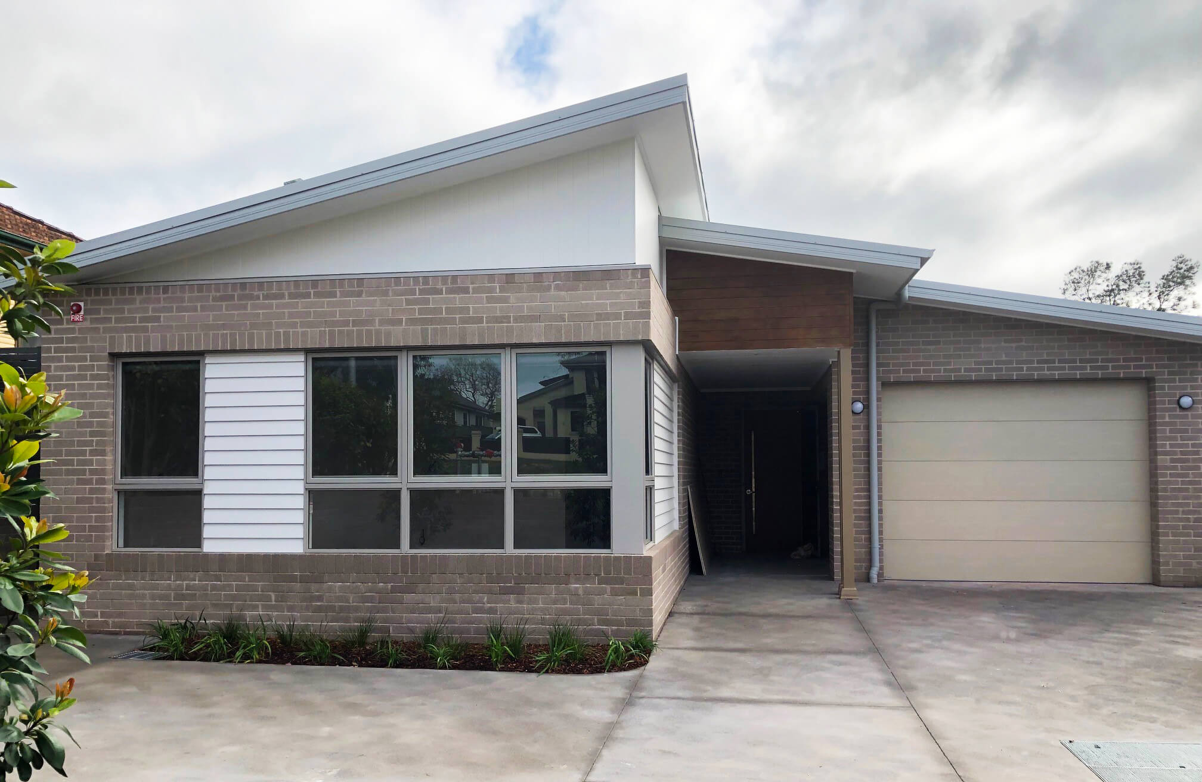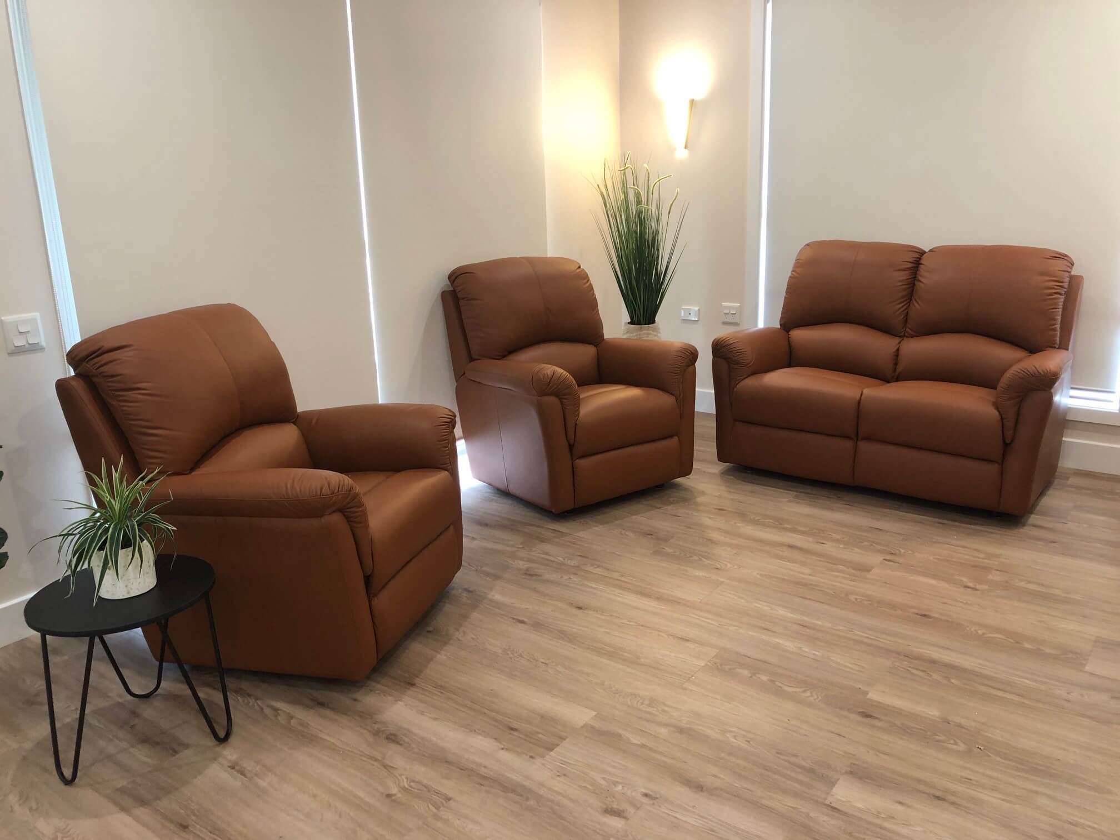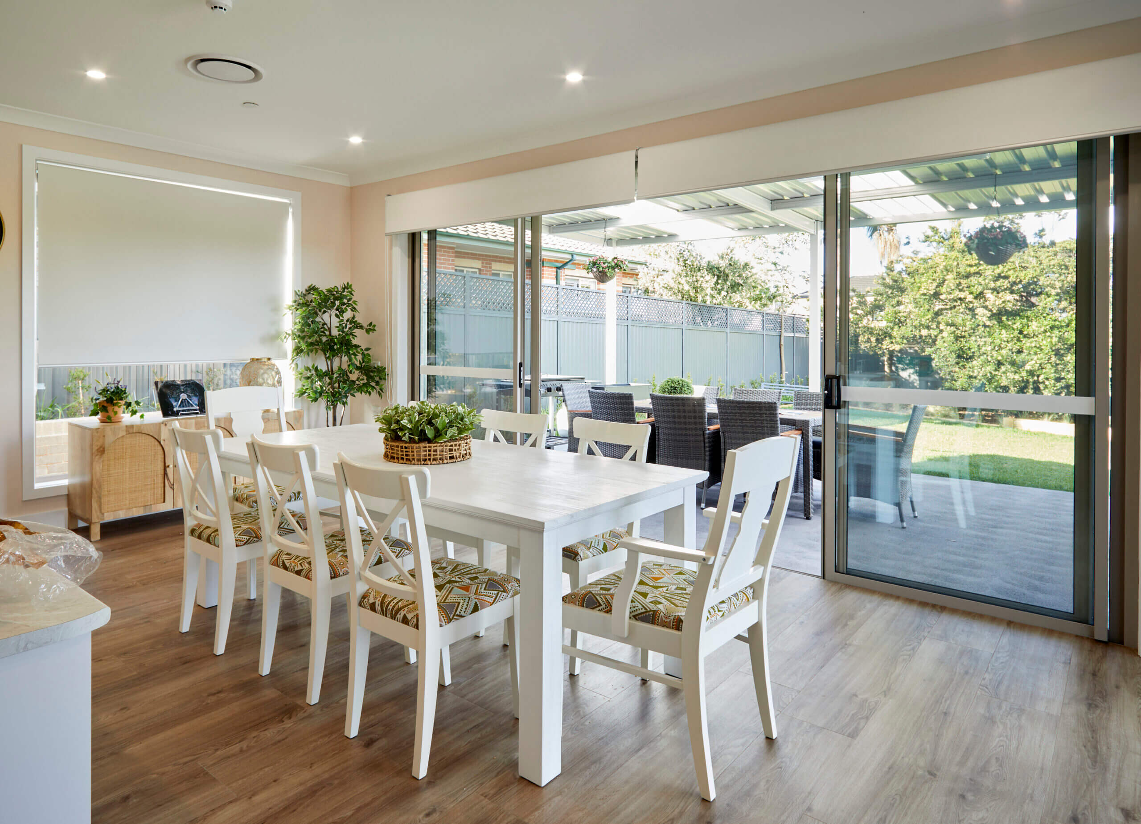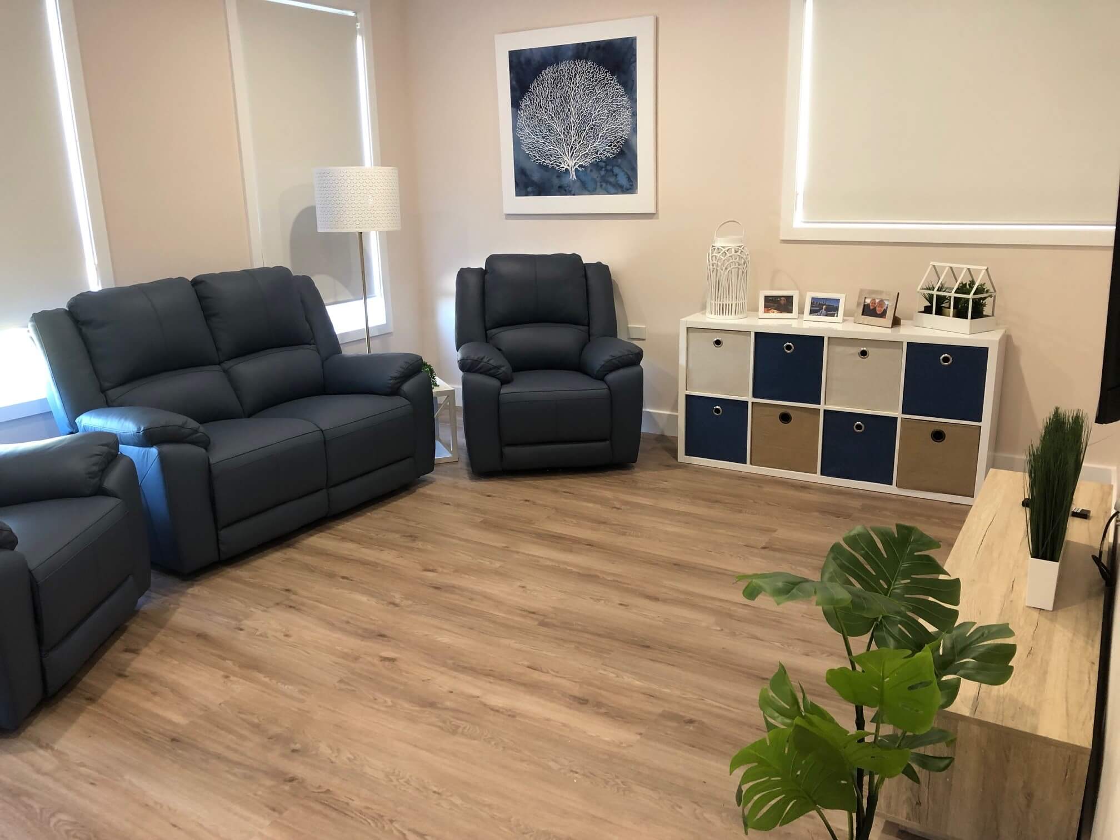This five-bedroom SDA home designed by Kennedy Associate Architects, includes the two-bedroom ‘apartment’ under the same roofline as the main house. This combination of house plus apartment provides increased independence for two of the five residents, in accordance with Seton Villa’s care model of ‘active support’. Rosalie’s Place is a beautiful representation of Seton Villa’s commitment to enabling the residents to live their best lives.
Main House Features
- NDIS Specialist Disability Accommodation (SDA) Design Standards
- Fully accessible
- Improved Liveability
- 3 bedrooms
- 1 bathroom
- 1 WC
- 1 study (for staff use)
- Large SDA kitchen
- Large open plan living area
- Large accessible garden
Apartment Features
- NDIS Specialist Disability Accommodation (SDA) Design Standards
- Fully accessible
- Improved Liveability
- 2 bedrooms
- 1 bathroom
- Kitchen
- Living area
- Shared garden with main house







